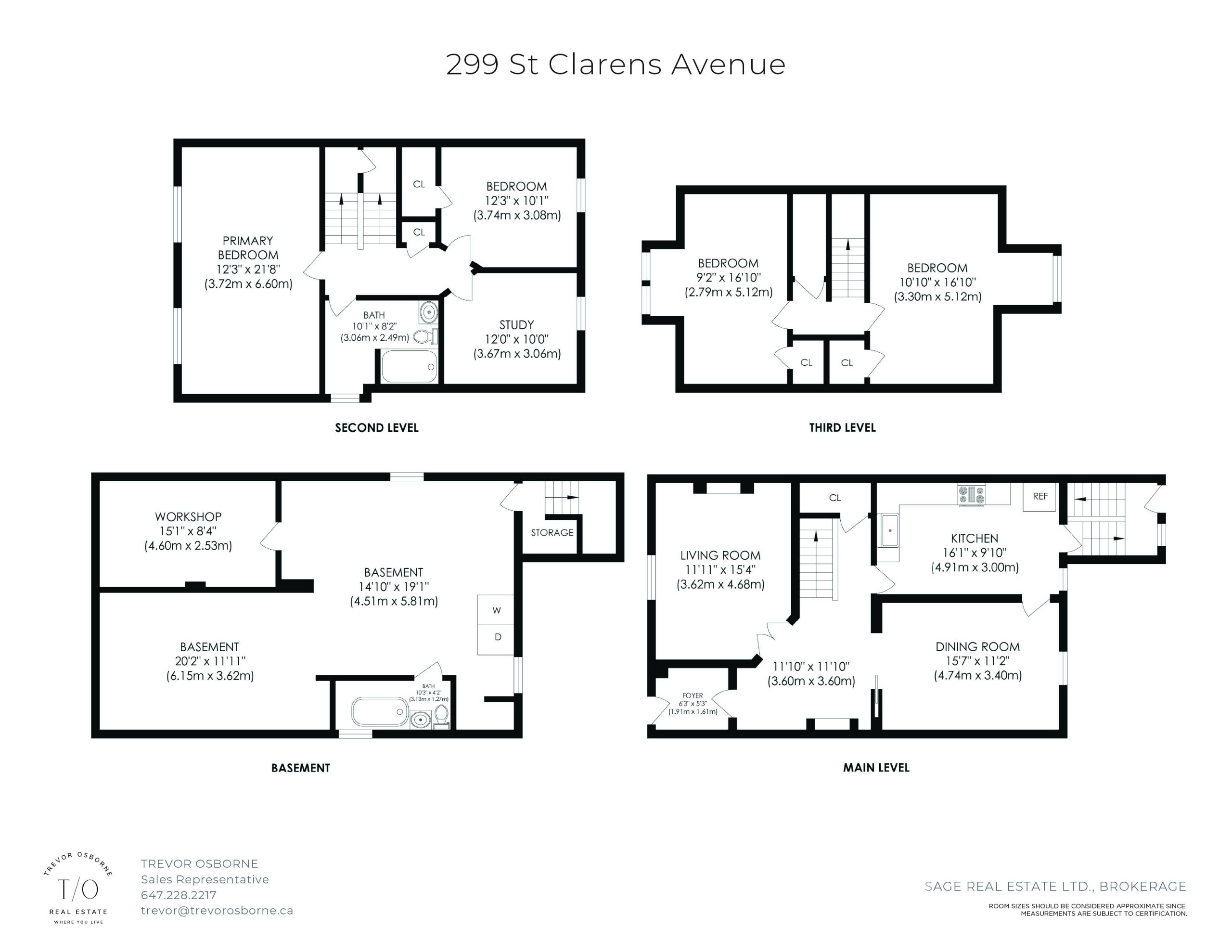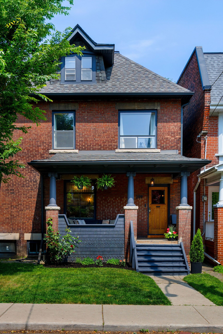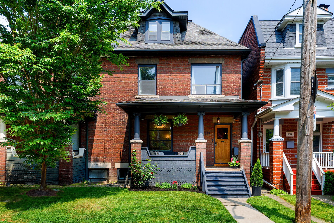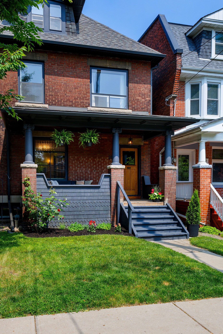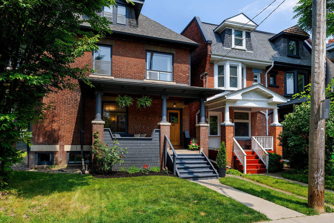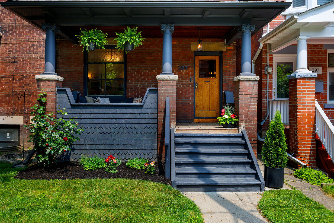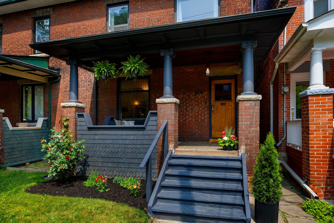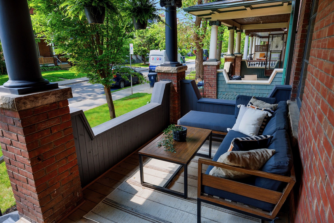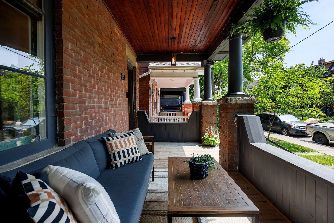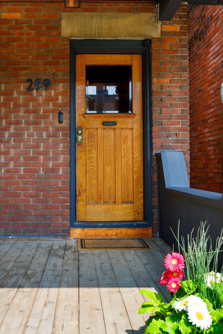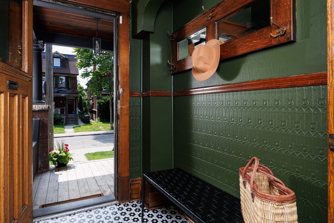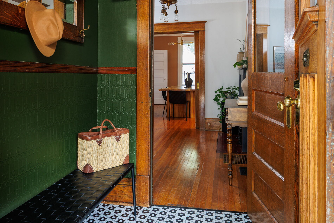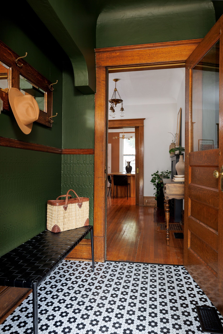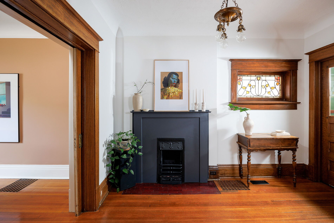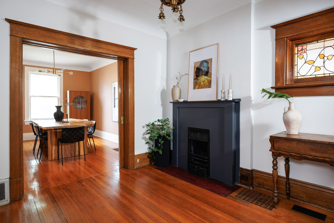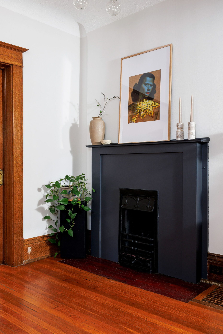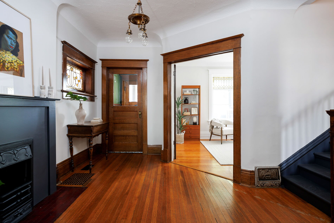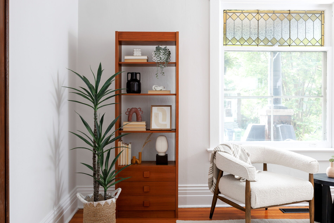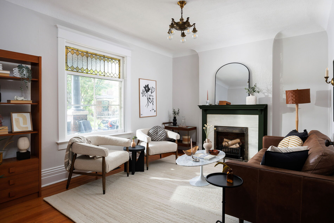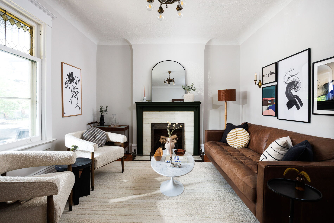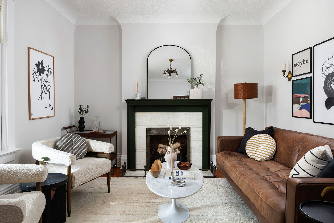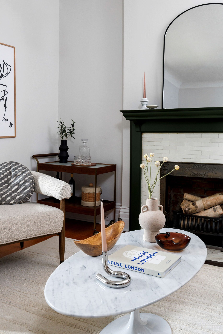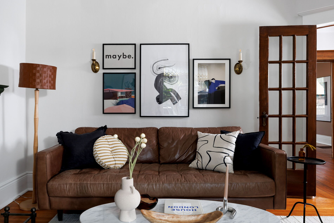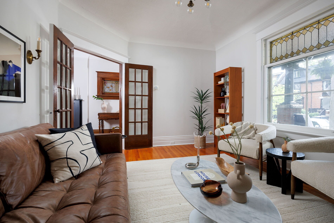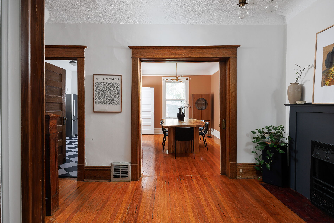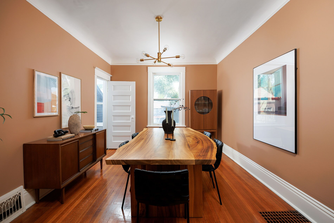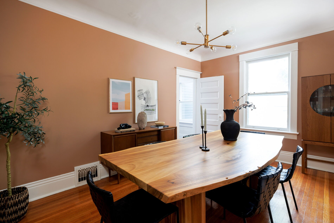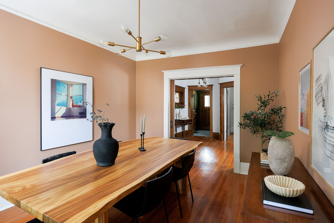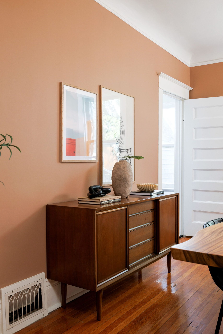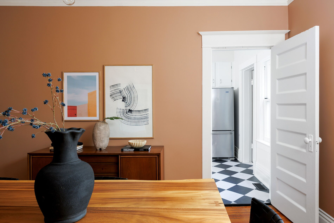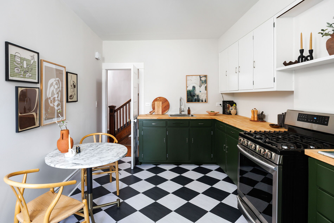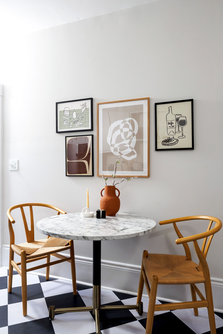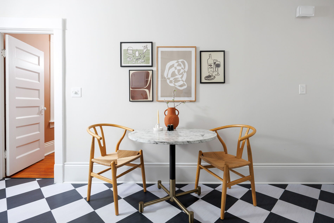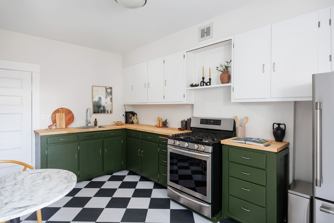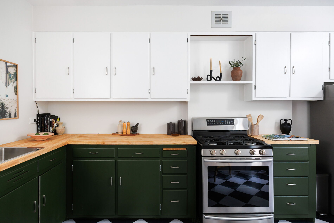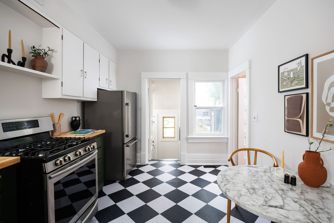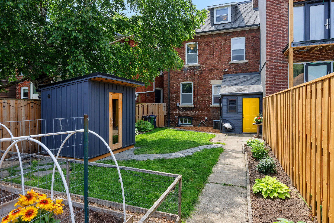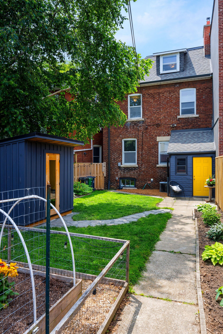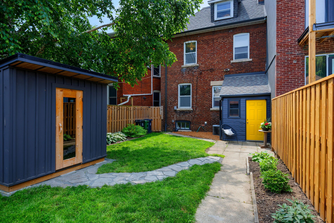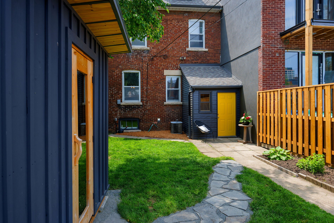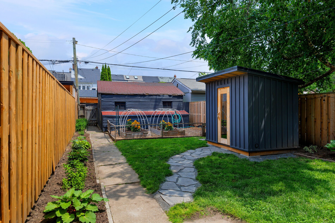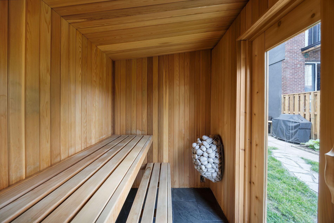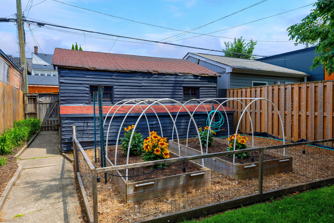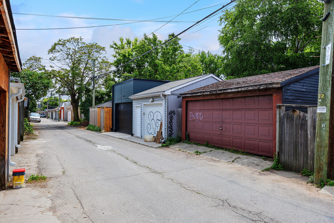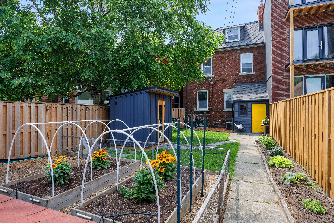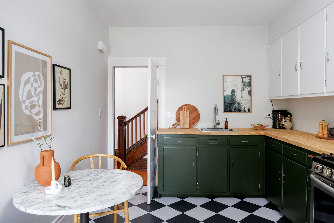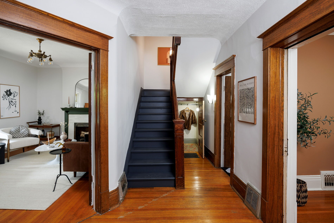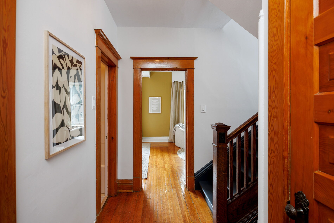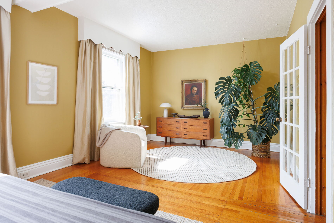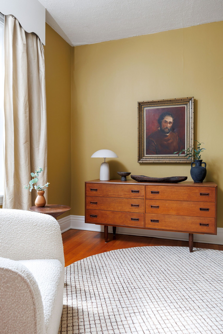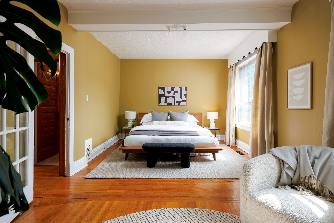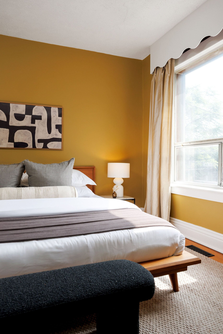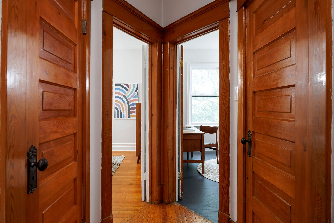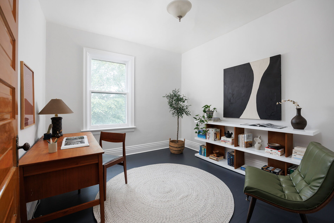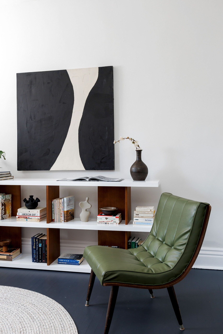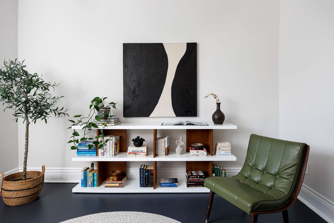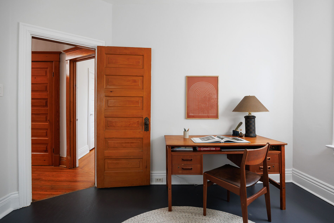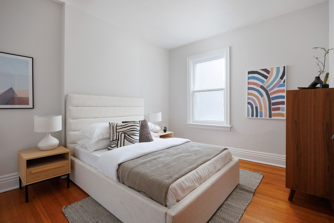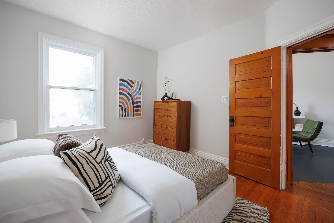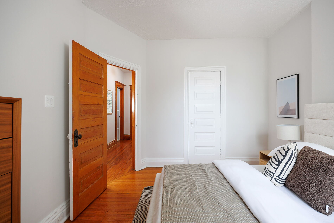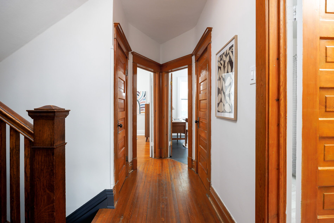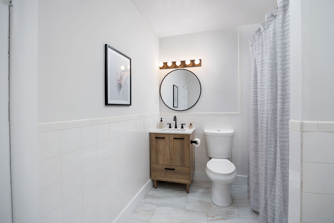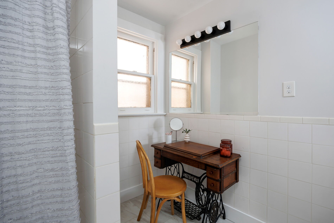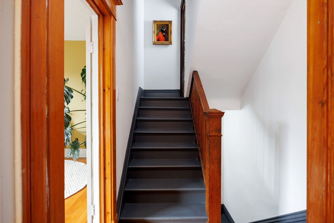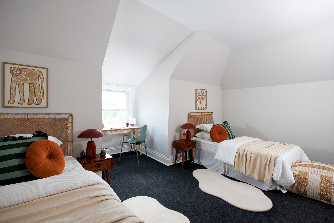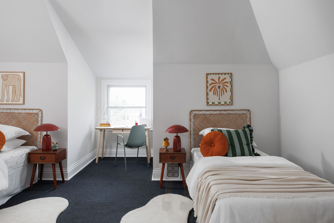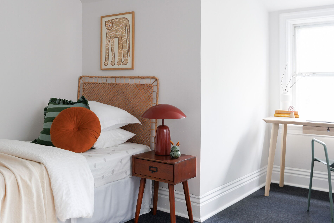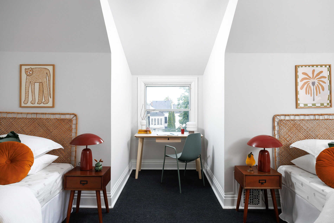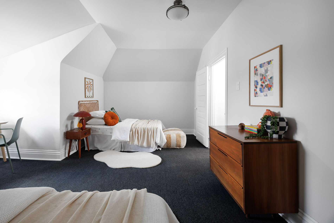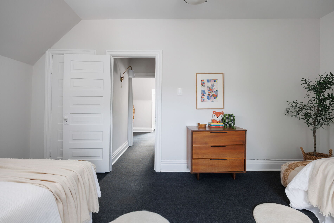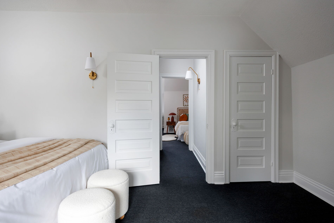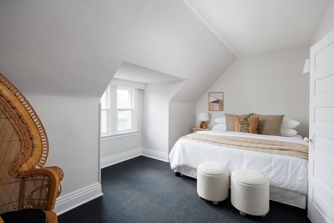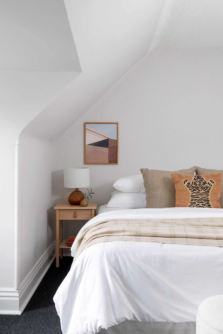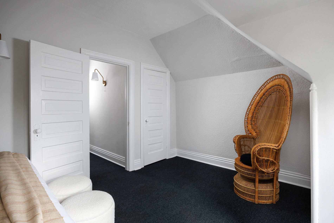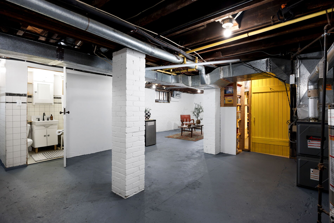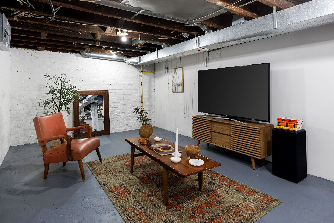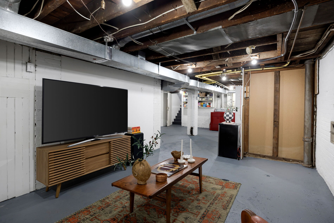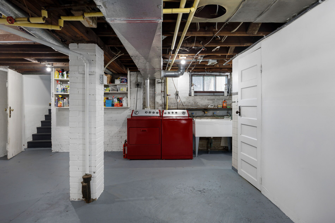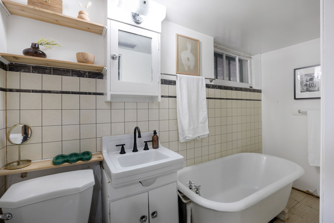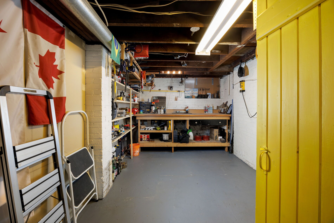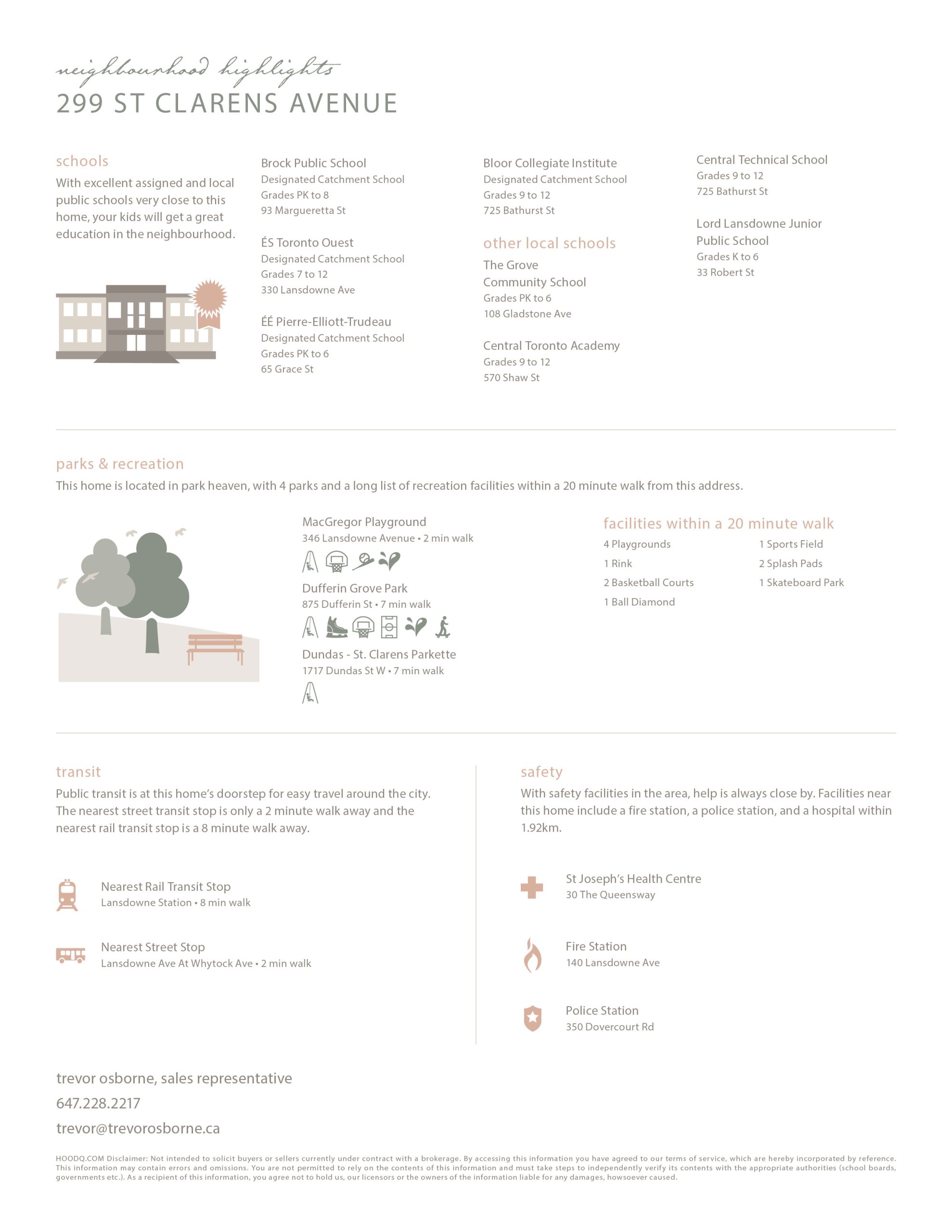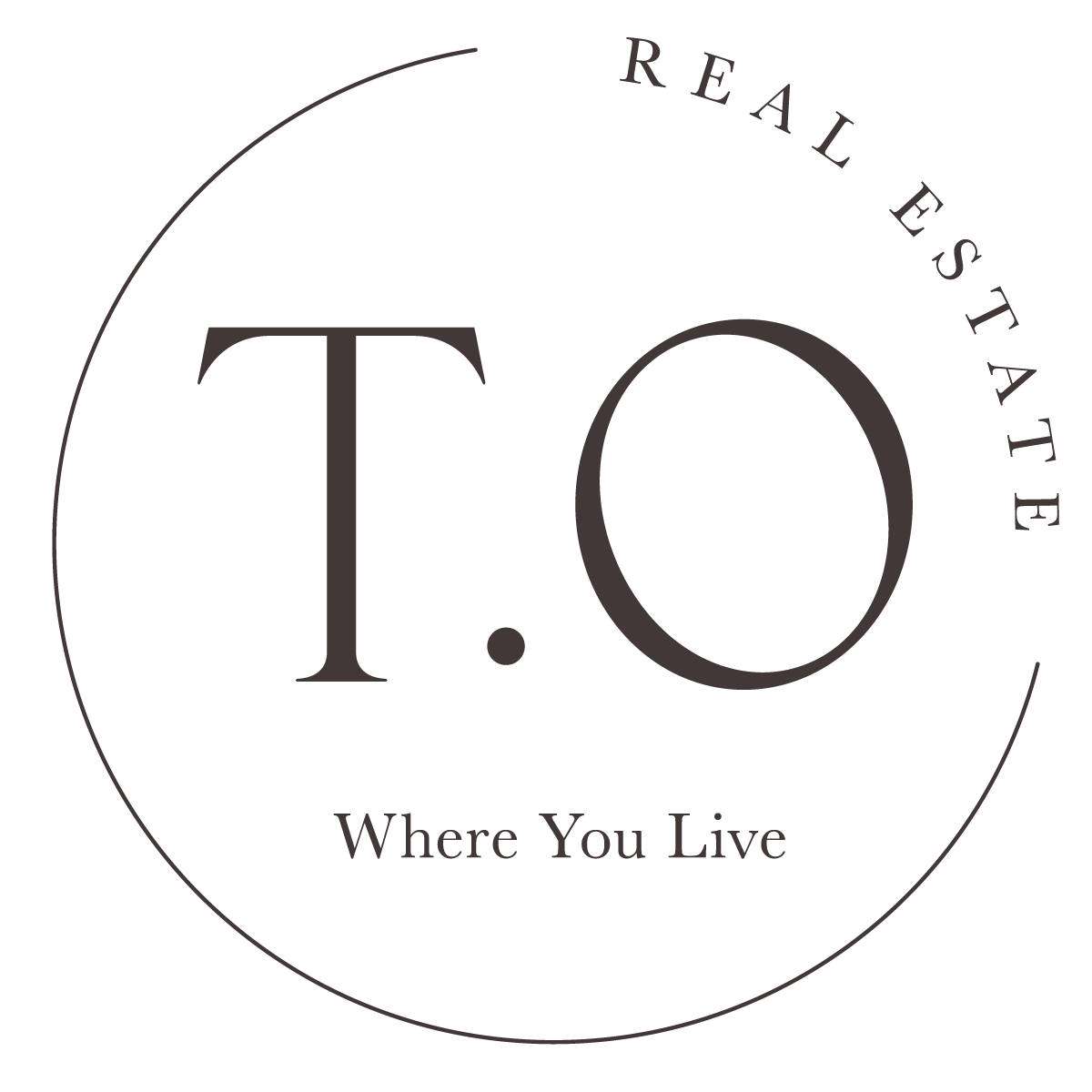SOLD
5 BEDROOMS
2 BATHROOMS
Life on St Clarens
Welcome home to one of Toronto’s best kept secrets… Brockton Village. This sprawling, historic 5 bedroom stunner on a rarely seen full 25ft lot is more than just square footage (although yes, there’s lot’s of that with over 2,500 SqFt across 4 floors). It’s a unique blend of old-world charm, modern comfort, and one wildly relaxing custom-built sauna in the backyard. The home sits on a peaceful, tree-lined street that’s surprisingly quiet given how ridiculously connected it is. Subway, streetcar, and bike lanes are just around the corner so you can get downtown, to High Park, or even Pearson, without breaking a sweat (unless you’ve just come out of the sauna, in which case: well done). Inside, you’ll find spacious rooms, character-rich details, and plenty of light. The third floor even offers a view of the CN Tower, just in case you need a reminder you still live in the city. Out back? A lush gardener’s dream, ideal for morning coffee, afternoon puttering, and evening hangouts.
Room Descriptions
The foyer’s so spacious it practically begs for a grand entrance. The main floor glides from a roomy drawing room to a party ready dining room, with a sun soaked kitchen close enough to keep the chef in the loop. This oversized and gorgeous eat-in kitchen is a haven for spice hoarders, cookbook collectors, and anyone who likes to pluck herbs straight from the garden mid-recipe. The second and third storey offers enough space and privacy to host guests, hide from them, or work in peace. Step out back and you’ll find a variety of thoughtfully built and well-loved vegetable and flower gardens, spacious enough for all your homegrown dreams, a 2 car garage off the rear laneway. And the ultimate showstopper: a custom, WiFi-enabled 4-person sauna that you can fire up from your phone. Because nothing says “inviting” like a steamy escape waiting for you before you even take off your shoes.
Additional Information
Possession | TBD / flexible
Property Taxes | $7,352.81 / 2025
Size | 2,062 square feet + TBD square feet (basement)
Lot Size | 24.83 x 127.25 feet
Parking | 2 car detached garage off rear laneway
Features & Improvements | A brand new flat roof (2024), New kitchen appliances (2025). Fixtures updated throughout nod to the home’s authentic period details without sacrificing function. The second storey bathroom once stuck in the ’70’s, has been completely refreshed into a calming, comfortable retreat.
Inclusions | All existing appliances, including refrigerator (2025), gas range/oven (2025), washer/dryer, furnace, central air conditioner. Ring doorbell camera and smart home Nest thermostat. Wifi enabled smart HUUM custom built sauna in backyard.
About the Neighbourhood | Dufferin Grove
The majority of Dufferin Grove houses were built between 1890 and 1930. Dufferin Grove’s semi-detached and detached houses are larger than those found in most downtown Toronto neighbourhoods. The area is very green, with many trees and some of largest gardens and yards in Toronto. The neighbourhood has a very active night life.
To learn more, click here!
